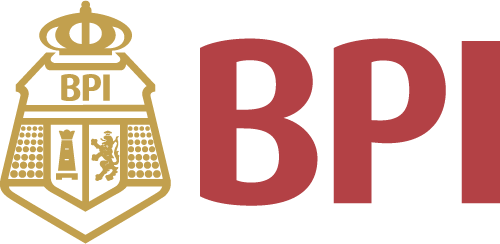All Categories
*Price and Stocks may change without prior notice
*Packaging of actual item may differ from photo shown
- Electrical items MAY be 110 volts.
- 7 Day Return Policy
- All products are genuine and original








About Architectural Graphics
Product Description The bestselling guide to architectural drawing, with new information, examples, and resourcesArchitectural Graphics is the classic bestselling reference by one of the leading global authorities on architectural design drawing, Francis D.K. Ching. Now in its sixth edition, this essential guide offers a comprehensive introduction to using graphic tools and drafting conventions to translate architectural ideas into effective visual presentations, using hundreds of the author's distinctive drawings to illustrate the topic effectively. This updated edition includes new information on orthographic projection in relation to 3D models, and revised explanations of line weights, scale and dimensioning, and perspective drawing to clarify some of the most difficult concepts. New examples of modern furniture, APA facilities, and presentation layout provide more up-to-date visuals, and the Reference Center features all new animations, videos, and practice exercises.Architectural graphics are key tools for conveying design through representation on paper or on screen, and this book is the ultimate guide to mastering the skill, then applying your talent to create more effective design communication.Understand multiview, paraline, and perspective drawingMaster interior sections using a variety of techniquesRender tonal value, enhance depth, and convey illuminationDevelop professional-quality layouts for presentationsArchitectural graphics both inform the design process and serve as the means by which a design is interpreted and built. Complete mastery of the tools and conventions is essential to the successful outcome of any project, and mistakes can cause confusion, time delays, increased costs, and possible catastrophe. Architectural Graphics is the comprehensive guide to professional architectural drawing, with insight from a leading authority in the field. From the Inside Flap AN UPDATE TO THE CLASSIC INTRODUCTION TO TRANSLATING ARCHITECTURAL IDEAS INTO IMAGESArchitectural Graphics offers the essential drawing tools, principles, and techniques designers use to translate architectural ideas into effective visual presentations. This Sixth Edition introduces over 100 new interactive animations, which support additional learning by expanding the book's key concepts. The Sixth Edition includes: Fully updated chapter on Freehand Drawing highlighting on site drawing techniques, including drawing from observation, drawing subjects, and compositionAdded information on orthographic projection in relation to 3D modelsExamples of modern furniture and contemporary presentation layoutsRevised explanations of line weights, dimensioning, and perspective drawingHundreds of drawings in the signature style of Francis D.K. ChingArchitectural Graphics remains the leading introduction to drafting tools; multiview, paraline, and perspective drawings; section views; tonal value; rendering context; and much more. Francis D.K. Ching clearly presents the complexity of architectural concepts in an intuitive graphic manner that benefits professionals, students, and enthusiasts alike. From the Back Cover AN UPDATE TO THE CLASSIC INTRODUCTION TO TRANSLATING ARCHITECTURAL IDEAS INTO IMAGESArchitectural Graphics offers the essential drawing tools, principles, and techniques designers use to translate architectural ideas into effective visual presentations. This Sixth Edition introduces over 100 new interactive animations, which support additional learning by expanding the book's key concepts. The Sixth Edition includes: Fully updated chapter on Freehand Drawing highlighting on site drawing techniques, including drawing from observation, drawing subjects, and compositionAdded information on orthographic projection in relation to 3D modelsExamples of modern furniture and contemporary presentation layoutsRevised explanations of line weights, dimensioning, and perspective drawingHundreds of drawings in the signature style of Franci

















