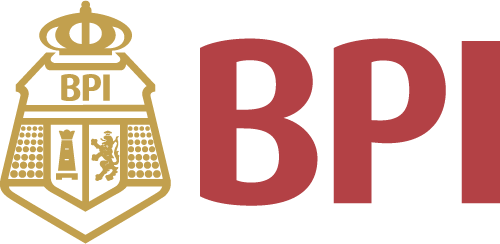All Categories
Mastering AutoCAD 2008 and AutoCAD LT 2008
Share Tweet
*Price and Stocks may change without prior notice
*Packaging of actual item may differ from photo shown
- Electrical items MAY be 110 volts.
- 7 Day Return Policy
- All products are genuine and original








About Mastering AutoCAD 2008 And AutoCAD LT 2008
Product Description Mastering AutoCAD 2008 and AutoCAD LT 2008 offers a unique blend of tutorial and reference that includes everything you need to get started and stay ahead with AutoCAD. Rather than just showing you how each command works, this book shows you AutoCAD 2008 in the context of a meaningful activity. You'll learn how to use commands while working on an actual project and progressing toward a goal. Experienced author George Omura provides a foundation on which you can build your own methods for using AutoCAD and become an AutoCAD expert. Coverage includes everything from the basics of AutoCAD to programming in AutoLISP and VBA to installing and setting up AutoCAD. Whether you're an AutoCAD newbie or AutoCAD all-star, Mastering AutoCAD 2008 and AutoCAD LT 2008 has something for you. From the Back Cover The World's Bestselling AutoCAD Resource Fully Updated for 2008 There's a reason why Mastering AutoCAD is so popular year after year. Loaded with concise explanations, step-by-step instructions, and hands-on projects, this comprehensive reference and tutorial from award-winning author George Omura has everything you need to become an AutoCAD expert. If you're new to AutoCAD, the tutorials will help you build your skills right away. If you're an AutoCAD veteran, Omura's in-depth explanations of the latest and most advanced features, including the exciting annotation, notes, and layer properties features, will turn you into an AutoCAD pro. Whatever your experience level and however you use AutoCAD, you'll refer to this indispensable reference again and again. Coverage includes: Creating and developing AutoCAD drawings Drawing curves and applying solid fills Effectively using hatches, fields, and tables Manipulating dynamic blocks and attributes Linking drawings to databases and spreadsheets Rendering realistic interior views with natural lighting Giving a hand-drawn look to 3D views Presenting 3D models with cutaway and x-ray views Making spiral forms with the Helix and Sweep tools Exploring your model in real time with the Walk and Fly tools Adding hyperlinks to drawings Converting multiple layer settings and other layer translator options Master the New Text and Table Features Explore the Layer Manager Enhancements Annotate, Secure, and Authenticate Files Track Your Projects with the Sheet Set Manager Publish Drawings over the Internet and eTransmit Your Files Customize the New Dashboard and Control Panel About the Author George Omura is a licensed architect and Autodesk Authorized Author who has more than 30 years of experience in architecture and has been using AutoCAD for more than 20 years. As a CAD specialist, he has worked on design projects ranging from resort hotels to metropolitan transit systems to the San Francisco Library project. He is the all-time bestselling AutoCAD author and was cited as favorite CAD author by members of the Autodesk User Group International (AUGI) in AUGIWorld magazine's "Best of Everything CAD" issue.

















