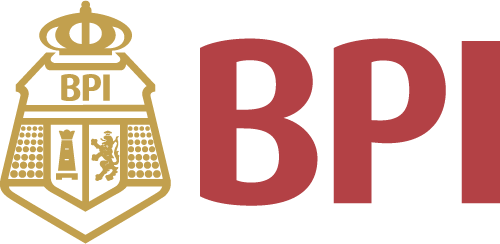All Categories
A Practical Guide to GIS in AutoCAD Civil 3D 2018
Share Tweet








About A Practical Guide To GIS In AutoCAD Civil 3D 2018
Product Description Welcome to the next generation of training materials for GIS in Civil 3D, the Practical Guide. Learn to effectively use the many powerful tools in AutoCAD Civil 3D 2018 to work with GIS data. You need to understand how leveraging GIS data can enhance your civil engineering design efforts, while satisfying the ever increasing requests to provide it at the end of design process. Each of the 47 lessons contains specific concepts, principals and exercises designed to teach and reinforce how each of these many tools can enhance your productivity. As you work through real world exercises, you will develop the skills to incorporate GIS data into common tasks that other civil engineering and surveying professionals are performing in the workplace every day. Objectives After completing this book, you will be able to: Work with coordinate systemsClean drawings with common geometry errorsInsert rectified raster imagesWork with a variety of attribute dataApply object classification to your mapping systemImport GIS data from a variety of sourcesCreate surfaces and pipe networks directly from GIS dataExport geometry and attribute data to other GIS formatsExport Civil 3D objects to other GIS formatsConnect directly to GIS dataConnect to raster surface dataAttach and query source drawingsSave changes to attached source drawingsExtract data for reports and quantity takeoffsCreate, manage and analyze topologiesProduce sophisticated map books This new, large format book is spiral bound, to lie perfectly flat on your desk. It features over 100 exercises organized into 47 lessons in 12 chapters. Each lesson includes detailed descriptions of processes and theory with many illustrations and diagrams, to help you understand why, not just how. This book is suitable for anyone from general AutoCAD users to seasoned professionals in the Mapping/GIS, Utilities, Civil Engineering, Surveying, Mining, Planning, Land Development or Resource Management industries. About the Author This book was written by authors with practical, real world experience, not by academics or programmers. Rick Ellis and Russell Martin understand not only how to teach the software, but also have many years of first-hand experience using the software to complete actual projects. Rick Ellis has worked with and taught AutoCAD Map 3D since the mid-90s, along with Civil 3D and other Autodesk products. He is the author of several critically acclaimed books on AutoCAD Map 3D, Civil 3D and Land Desktop. This practical background and approach has earned Rick high ratings as a speaker at Autodesk University, and a spot on the national speaker team for the AUGI CAD Camps. Russell Martin is a spatial data consultant who has worked with CAD, GIS and cartographic design software for over 25 years. He has taught AutoCAD and AutoCAD Map 3D one-on-one, in classrooms and at Autodesk University. Russell has co-authored several books on AutoCAD Map 3D, and has served as technical editor of many other books on CAD, mapping and GIS software.

















