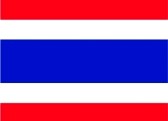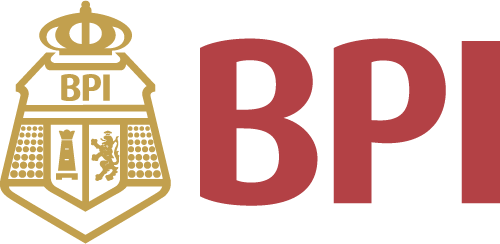All Categories
Vastu Architecture: Project Plans and Illustrations - Volume 1
Share Tweet
*Price and Stocks may change without prior notice
*Packaging of actual item may differ from photo shown
- Electrical items MAY be 110 volts.
- 7 Day Return Policy
- All products are genuine and original








About Vastu Architecture: Project Plans And Illustrations
Vastu Architecture - Project Plans and Illustrations - Volume 1: this book is a supplement to Mr. Borden's first book on Vastu design protocols: "Vastu Architecture: Design Theory and Application for Everyday Life". This Illustrations book has 80 residential Vastu projects included. The purpose of the book is to illustrate the variety of designs that can be achieved while still following the Vastu design protocols. Projects range from small mini-homes and yoga studios to very large complex mansions, some of which include commercial spaces. These plans can be used as a starting point for designing your own Vastu project. The plans come from Mr. Borden's 25 years of designing Vastu residences in conjunction with local architectural professionals worldwide. They are suitable and adaptable for most regions of the world and can be modified as needed, with the help of design consultation by Mr. Borden, to fulfill the specific needs of your project. This book, with the Design Theory book mentioned above, constitutes an excellent library for anyone wanting to learn about the principles of India's Sacred Architecture Tradition: Vastu. Mr. Borden's knowledge is based on his many years of research and study with one of India's most renowned and accomplished Vastu experts: Dr. V. Ganapti Sthapati of Mahabalipuram, Tamil Nadu. Please visit the website: www.vastu-design.com

















