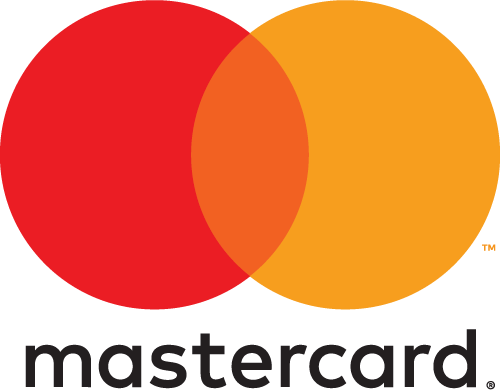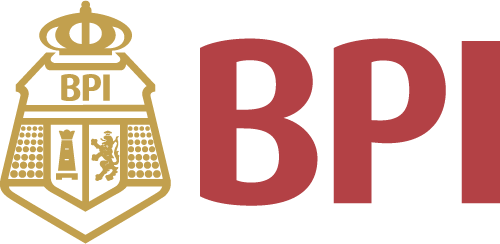All Categories
AutoCAD 2016 and AutoCAD LT 2016 No Experience Required: Autodesk Official Press
Share Tweet








About AutoCAD 2016 And AutoCAD LT 2016 No Experience
Product Description Hands-on AutoCAD training in a tutorial-driven beginner's guide AutoCAD 2016 and AutoCAD LT 2016: No Experience Required is your ultimate beginner's guide to the leading drawing and design software. Using a continuous tutorial approach, this book walks you step-by-step through the entire design process from setup to printing. Follow the tutorial from start to finish, or jump in at any time to pick up new skills. The companion website features downloadable tutorial files that allow you to join the project at each progress point, and the short discussions and intensively hands-on instruction allow you to instantly see the results of your work. You'll start by learning the basics as you create a simple 2D drawing, and then gradually build upon your skills by adding detail, dimensions, text, and more. You'll learn how to create an effective presentation layout, and how to turn your drawing into a 3D model that can help you pinpoint design flaws and features. AutoCAD's newest commands and capabilities are reinforced throughout, so you can gain confidence and build a skillset to be proud of. Get acquainted with the AutoCAD 2016 interface and basic commands Create accurate drawings and elevations to communicate your design Add detail to your plans with groupings, hatches, text, and dimensions Lay your design out for printing, or go 3D to create a walk-through model AutoCAD 2016 and AutoCAD LT 2016: No Experience Required gets you started, so you can begin designing today. From the Inside Flap AutoCAD® 2016 and AutoCAD LT® 2016 NO EXPERIENCE REQUIRED If you're ready to learn the most powerful, popular architectural design software, there's no better place to begin than with this tutorial-based guide. You'll learn to use the interface, basic commands, and all the tools as you construct a real project, adding more complex skills as you go. You'll start with a simple 2D drawing, then add detail, dimensions, annotative text, and more, turning your drawing into a 3D model and finally laying it out for printing. Already familiar with AutoCAD? The downloadable files on the companion website let you step in at any point to discover the latest features and sharpen your skills. Each chapter contains suggestions for extra practice and summarizes what you've learned, helping you build solid skills you can use now. Explore the AutoCAD 2016 interface and learn the basic commands Set up a drawing, learn to use AutoCAD units, and start creating walls and doors Add details such as decks, stairs, kitchen appliances, and bathroom fixtures Organize your drawing with layers Generate elevations and work with hatches, gradients, and tool palettes Dimension your drawing, create a 3D model, and master rendering From the Back Cover AutoCAD® 2016 and AutoCAD LT® 2016 NO EXPERIENCE REQUIRED If you're ready to learn the most powerful, popular architectural design software, there's no better place to begin than with this tutorial-based guide. You'll learn to use the interface, basic commands, and all the tools as you construct a real project, adding more complex skills as you go. You'll start with a simple 2D drawing, then add detail, dimensions, annotative text, and more, turning your drawing into a 3D model and finally laying it out for printing. Already familiar with AutoCAD? The downloadable files on the companion website let you step in at any point to discover the latest features and sharpen your skills. Each chapter contains suggestions for extra practice and summarizes what you've learned, helping you build solid skills you can use now. Explore the AutoCAD 2016 interface and learn the basic commands Set up a drawing, learn to use AutoCAD units, and start creating walls and doors Add details such as decks, stairs, kitchen appliances, and bathroom fixtures Organize your drawing with layers Generate elevations and work with hatches, gradients, and tool palettes Dimension your drawing, create a 3D model, a

















