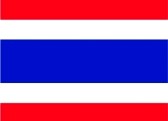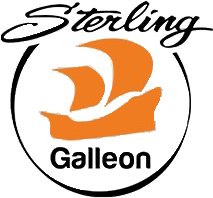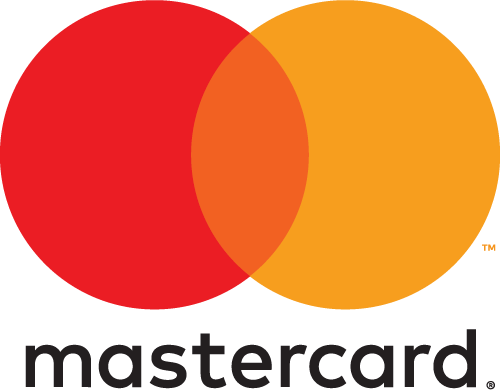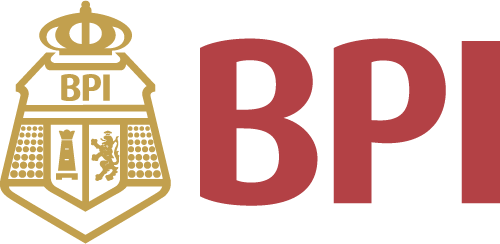All Categories



Project Sketch Plan: Design House, Garden Or Any Other Plan for Client, 4x4 Graph / Grid Paper. Perfect Book for Architects, Estimators, Construction Worker To Draw Any Design For The Client.
Share Tweet
Get it between 2025-08-13 to 2025-08-20. Additional 3 business days for provincial shipping.
*Price and Stocks may change without prior notice
*Packaging of actual item may differ from photo shown
- Electrical items MAY be 110 volts.
- 7 Day Return Policy
- All products are genuine and original
- Cash On Delivery/Cash Upon Pickup Available








About Project Sketch Plan: Design House, Garden Or Any
Project Sketch PlanGet started - Draw your client's dream house, garden, driveway or any other plan. This Project Sketch Plan Book will help you draw any design for the client. Whether your plan is simple or complex, residential or commercial, large or small, Driveway Sketch design will help you achieve a professional result.Total 104 pages (allow you to draw 51 plans for the clients) (2 plans per project)Every project has 2 pages with 4x4 Graph Paper (first page includes information about the client 'Client, Phone / Email, Address, Date, Notes and 4x4 graph area), second page only 4x4 graph area so that really has enough space to draw your customer’s needs.Book size 8.5x11 inches (21.59x27.94 cm)Grid Paper, 4x4 (4 Squares per inch) (the grid lines are small dots, this will not interfere with your design, so your plan/drawing will more visible)Matte cover If looking for other book sizes or books of a different style, please visit our author page (just click on author name 'Business Books Publication' which is located below the title)Maybe you need something we don't have, just contact us and we'll be able to help you. Visit our author page for contacts.




 (1)
(1)















