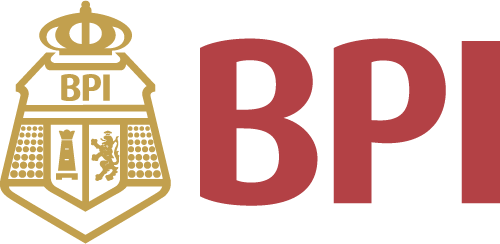All Categories



Render Floor Plans with Photoshop
Share Tweet
Get it between 2025-07-22 to 2025-07-29. Additional 3 business days for provincial shipping.
*Price and Stocks may change without prior notice
*Packaging of actual item may differ from photo shown
- Electrical items MAY be 110 volts.
- 7 Day Return Policy
- All products are genuine and original
- Cash On Delivery/Cash Upon Pickup Available








About Render Floor Plans With Photoshop
In "Render Floor Plans with Photoshop," you will discover a meticulously crafted step-by-step process that unveils the secrets of rendering CAD floor plans like a seasoned professional. From the very inception, this book focuses on rendering residential floor plans, guiding you through the journey from start to finish. Each chapter is thoughtfully organized, breaking down the rendering process room by room. Delve into the enchanting world of architectural design as you learn to render common materials with an artist's touch. Imagine seamlessly adding fabric textures to furniture, breathing life into wood floors and carpets, infusing the sheen of stainless steel, and more. With meticulous instructions, this guide empowers you to create remarkable architectural elements that stand out. But that's not all – this book goes beyond the basics. With an artistic eye, it walks you through the magic of adding shadows and shading, elevating your floor plans into stunning 3D creations. The visual depth you'll achieve will leave you in awe of your newfound skills. Whether you're a student stepping into the world of architectural design or a seasoned professional looking to amplify your skillset, "Render Floor Plans with Photoshop" is tailored just for you. Written and illustrated by the talented Robert H. Frank, a distinguished graduate of the Rhode Island School of Design with a degree in architecture, this book is a masterpiece in itself. Robert's extensive experience as an architectural illustrator and college instructor shines through, ensuring that every page is a treasure trove of wisdom and insights. Your journey doesn't end here. "Render Floor Plans with Photoshop" is not just a guide; it's a companion that propels you forward. Whether you're starting from scratch or seeking to refine specific techniques, you can navigate the chapters at your own pace, focusing on what resonates with your projects. Benefits You'll Gain: Master the art of rendering CAD floor plans with finesse. Create stunningly realistic architectural elements and materials. Add shadows and shading to give your floor plans a mesmerizing 3D quality. Impress clients, colleagues, and friends with your newfound expertise. Unlock doors to exciting career opportunities and projects. Learn at your own pace, tailoring the experience to your needs. Don't wait – transform your designs, transform your career. Click "Buy Now" and embark on your journey of architectural excellence!

















