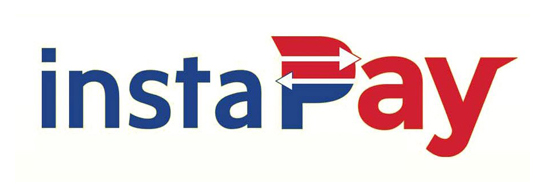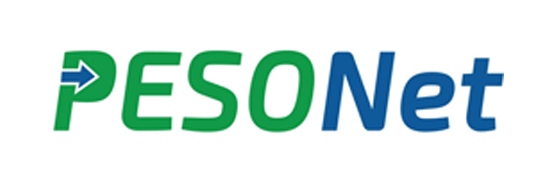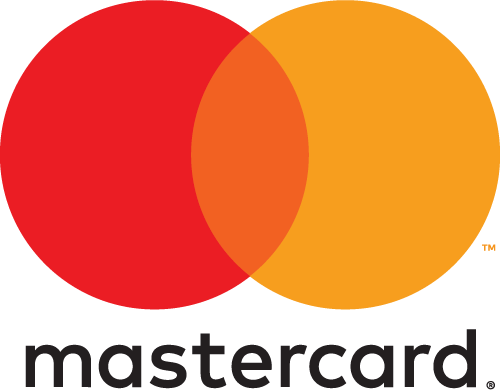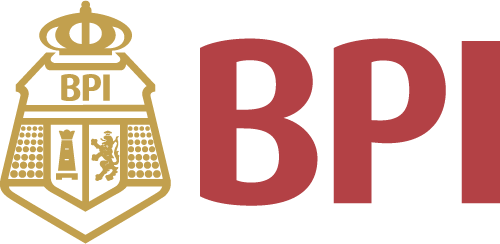All Categories
The SketchUp Workflow for Architecture: Modeling Buildings, Visualizing Design, and Creating Construction Documents with SketchUp Pro and LayOut
Share Tweet








About The SketchUp Workflow For Architecture: Modeling
Product Description Incorporate SketchUp into every phase of your design If you want to go beyond the basics and start using SketchUp 3D modeling software in all phases of your design, The SketchUp Workflow for Architecture is the perfect place to start. From preliminary schematics to construction documentation and everything in between, the book sketches out a workflow that is flexible enough to use from start to finish. You'll discover helpful techniques, smart tips, and best practices that will make your design process easier, as well as helping you easily export your models into BIM programs. The book includes in-depth coverage of the lightly-documented LayOut toolset and video tutorials on more advanced methods. Goes beyond the basics into intermediate and advanced techniques for architects, designers, and engineers who want to use SketchUp in all stages of design Guides you from basic schematics through design development to construction documentation Includes best practices for organizing projects and workflows and helpful tips Provides special coverage of the LayOut toolset, an often-underused component of SketchUp Pro The SketchUp Workflow for Architecture is a valuable addition to your design toolkit. From the Inside Flap A flexible workflow for incorporating SketchUp into your design process, from early schematics to final documentation Want to take your SketchUp skills to the next level? The SketchUp Workflow for Architecture is packed with in-depth techniques and tips that will help you take full advantage of SketchUp and its related suite of tools. It presents a flexible workflow that makes common design tasks easier and lets you incorporate varying degrees of SketchUp use into your design process. Best practices for organizing models, drafting schematics, and developing designs in SketchUp will allow you to share drawings with consultants, move designs into other CAD programs, and utilize SketchUp Pro and LayOut's BIM features for creating construction documents. A section devoted to LayOut guides you through this often-underused program included with SketchUp Pro. This one-stop resource includes: An introduction to SketchUp basics followed by more advanced techniques for using SketchUp Pro in every design stage, from preliminary schematics to construction documentation A flexible workflow that can take you from start to finish, or just through the design development phases of a project Unique techniques developed by the author for using SketchUp Pro to make common design tasks easier In-depth explanations for using the entire LayOut tool setinformation that's hard to find anywhere else Online video tutorials that demonstrate some of the more advanced SketchUp techniques SketchUp is the 3D-modeling tool of choice for architects, interior designers, and construction professionals. The SketchUp Workflow for Architecture is the obvious choice for anyone who wants to make the most of this extremely useful software. From the Back Cover A flexible workflow for incorporating SketchUp into your design process, from early schematics to final documentation Want to take your SketchUp skills to the next level? The SketchUp Workflow for Architecture is packed with in-depth techniques and tips that will help you take full advantage of SketchUp and its related suite of tools. It presents a flexible workflow that makes common design tasks easier and lets you incorporate varying degrees of SketchUp use into your design process. Best practices for organizing models, drafting schematics, and developing designs in SketchUp will allow you to share drawings with consultants, move designs into other CAD programs, and utilize SketchUp Pro and LayOut's BIM features for creating construction documents. A section devoted to LayOut guides you through this often-underused program included with SketchUp Pro. This one-stop resource includes: An introduction to SketchUp basics followed by more advanced techniques for using Sket

















