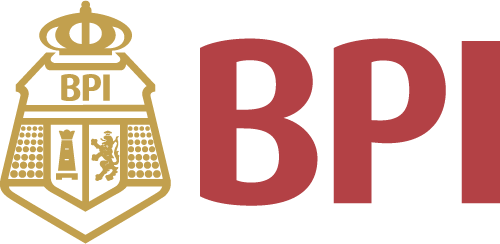All Categories
AutoCAD Civil 3D 2014 Essentials: Autodesk Official Press
Share Tweet
*Price and Stocks may change without prior notice
*Packaging of actual item may differ from photo shown
- Electrical items MAY be 110 volts.
- 7 Day Return Policy
- All products are genuine and original








About AutoCAD Civil 3D 2014 Essentials: Autodesk Official
Product Description Quickly learn essential Civil 3D tools and techniquesGet a thorough introduction to AutoCAD Civil 3D, the industry-leading engineering software used to design roads, highways, subdivisions, drainage and sewer systems, and more. This Autodesk Official Press book is a unique learning resource that features concise, straightforward explanations and real-world, hands-on exercises and tutorials. With compelling full-color screenshots and approachable exercises that demonstrate core features and functions, the book helps you gain understanding and confidence as you master this premiere civil engineering software.Introduces the software's interface and foundational conceptsFollows a workflow-based approach that mirrors how projects progress in the real world, and guides you through importing and working with field survey data, managing point data with groups and styles, and modeling terrain using surfacesCovers creating and editing alignments and profiles, designing 3D road models, building and analyzing terrain models, designing and analyzing pipe networks, and much moreShows how to estimate quantities and create construction documentationProvides information to help you prepare for the Civil 3D certification examAutoCAD Civil 3D Essentials is the perfect, real-world introduction to the powerful civil engineering software. From the Back Cover Learn AutoCAD Civil 3D 2014 Quickly and EasilyAutoCAD Civil 3D 2014 Essentials offers expert instruction and real-world, hands-on exercises to teach you how to use AutoCAD Civil 3D. As you design a residential subdivision from start to finish, you'll learn core tools and workflows to build a solid foundation in the software, allowing you to quickly use Civil 3D productively. The book features new, multi-viewport example drawings to promote 3D design as well as an entire new chapter dedicated to pressure pipe design. Whether you're a new user, preparing for certification, or refreshing your Civil 3D skills, this is the fast, thorough grounding you need.Learn these AutoCAD Civil 3D essentials—and more:Leveraging a dynamic environment to create 3D intelligent modelsTurning raw survey field data into maps and drawingsDesigning, displaying, and annotating alignments and profilesCreating subdivisions by using parcels to generate dynamic lot layoutsPutting together detailed gravity pipe and pressure pipe networksShaping terrain in 3D with grading tools and design surfacesUsing QTO and Plan Production to create construction documentsPreparing for AutoCAD Civil 3D 2014 certificationLearn how to perform engineering design in plan, profile, and 3D viewDesign efficiently using powerful modeling and analysis toolsThis striking Essentials book features:Chapter-opening learning objectivesStep-by-step tutorialsFull-color screenshots and illustrationsEssentials and Beyond—summaries and additional suggested exercisesDownloadable exercise files and tutorial videos About the Author Eric Chappell, EIT, is a Civil 3D consultant and award-winning instructor with more than 20 years of experience in the civil engineering field. He has been providing consulting, training, and support for Civil 3D since its inception. He has close ties to the software development team and Civil 3D community and has worked with Autodesk numerous times, including his involvement as subject matter expert in developing the Civil 3D certification exam. Eric is a highly rated Autodesk University speaker and contributes regularly to his popular blog (ericchappell.blogspot.com).

















