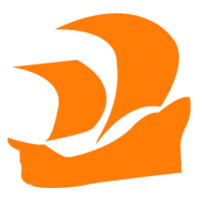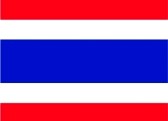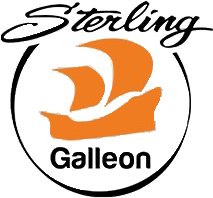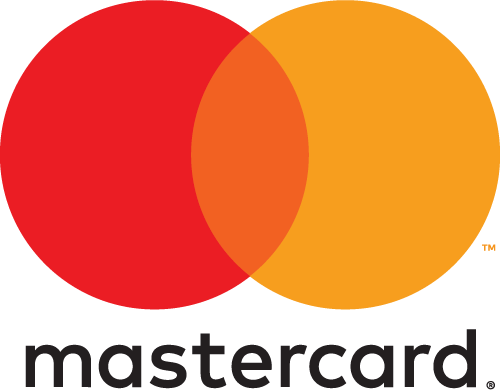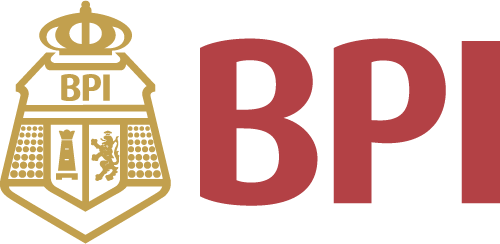All Categories
A-Frame Cabin Plans 24' x 21' Two Story A Frame Cabin Vacation Tiny House DIY
Share Tweet






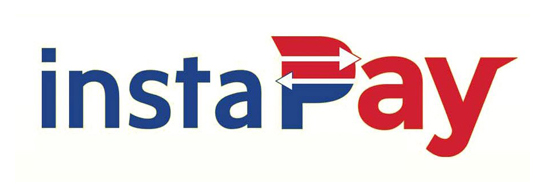

About A-Frame Cabin Plans 24' X 21' Two Story A Frame
Build Your Own 24' x 21' Two Story A Frame Cabin Vacation Tiny House DIY Plans These are modern plans drawn in the latest AutoCAD software. My Grandfather had built a cabin just like this in the 1930's. When we tore it down in 1997 I reversed engineered it and had drawn up these plans to reproduce the cabin at another lake. These drawings are of a modern version of the old cabin. These are modern drawings produced using AutoCAD software to ensure accuracy. Build it yourself! DIY. I will mail you hard copies on 8 1/2 X 11 paper. All plans are designed by Ben Stone. Ben is a retired Engineer in Canada. Ben also drafts these himself using the latest AutoCAD software to ensure accuracy. He studied Engineering back in the early 1980's. After over 30 years in the Construction industry he developed a passion for building cool items around his farm and cabin. These are great DIY projects. With a little skill anybody can Do It Yourself. Ben is always a email away if you have any questions while building one of his projects. He is adding new plans all the time.


