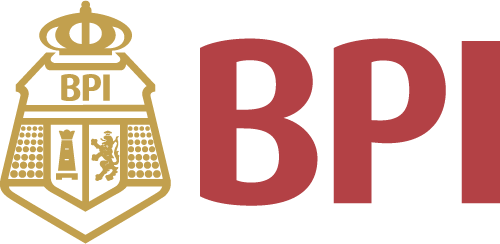All Categories
2 Car Garage with living space above plans- modern garage apartment plans: Concept plans includes detailed floor plan and elevation plans
Share Tweet








About 2 Car Garage With Living Space Above Plans- Modern
Fonzie 2 Bed + Study house plan Area 149.3 m2 | 1606 sq. foot | Garage Apartment | Carriage house | 2 Bed Concept House Plans For Sale-------------BUY THIS PLAN - 2 Bed Small Home Design FULL CONCEPT HOUSE PLANS Play it safe with our low cost plans with copyright release.- 2 Bedroom + Study Nook- Lounge Room + Balcony- Kitchen- Alfresco / Meal AreaFeet and Inches------------------------------Living area : 700 sq foot----------------------------Total Area : 1606 sq foot----------------------------Width of home : 25' 7" Length of Home: 35' 9"Metric------------------------------Width : 7.8 meters Length : 10.9 meters------------------------------Living area : 65.1 m2------------------------------Total Area : 149.3 m2------------------------------

















